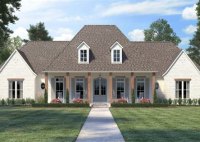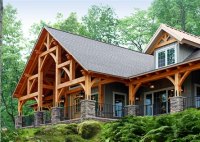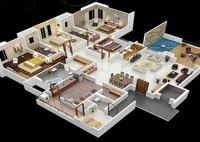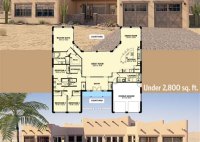Exquisite French Country House Plans: Embrace Rustic Charm And Functionality
A French Country House Plan is a type of house design that is inspired by the traditional architecture of rural France. These plans typically feature a symmetrical facade, a steeply pitched roof, and large windows. French Country House Plans are known for their charming and rustic appeal, and they are often used to create homes that are both… Read More »










