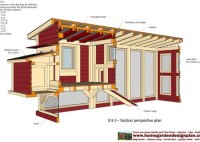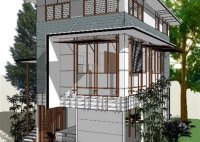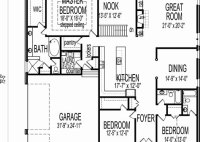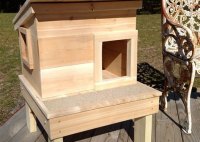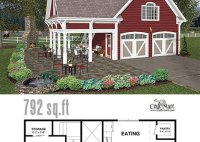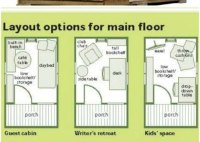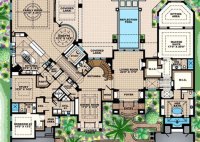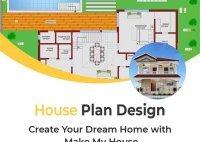Design Your Dream Home With Advanced House Plans Free
Design Your Dream Home With Advanced House Plans Free Designing your dream home is an exciting and challenging endeavor. With so many factors to consider, it can be overwhelming to know where to start. Fortunately, there are a wealth of resources available online that can help you bring your vision to life. One of the most valuable resources… Read More »



