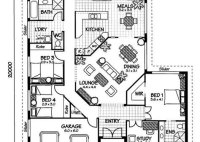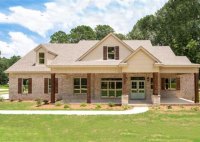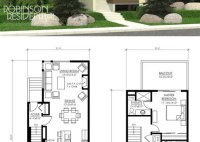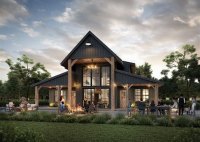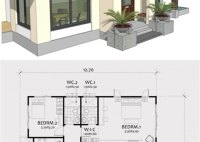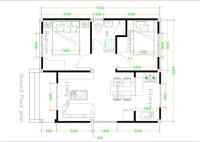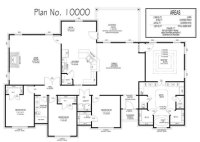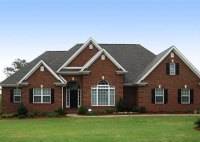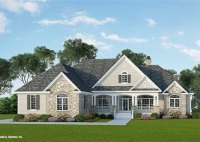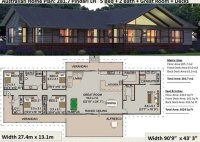Design Your Dream Home With House Plan Australian Standard
Design Your Dream Home With House Plan Australian Standard Designing and building your dream home is a significant milestone in life. It’s a project that requires careful planning, attention to detail, and consideration of your unique lifestyle and aspirations. If you’re looking to create a home that truly reflects who you are and how you want to live,… Read More »

