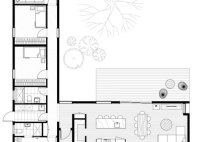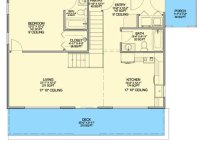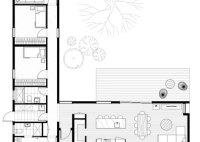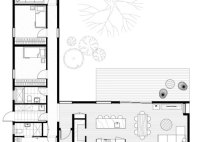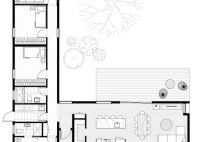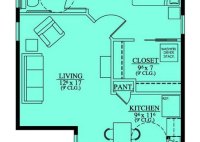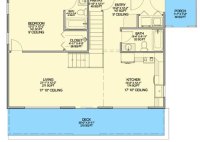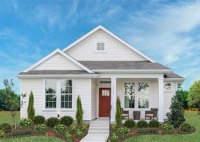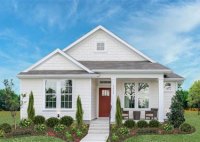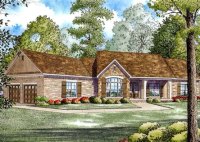T Shaped House Plans Optimize Space Amp Style Homestay
T-Shaped House Plans: Optimizing Space and Style for Homestays T-shaped house plans offer a unique approach to home design, particularly well-suited for homestays seeking to maximize space and enhance aesthetic appeal. The distinct “T” shape creates separate wings, allowing for a clear division of private and public areas, a crucial element for comfortable homestay experiences. The central bar… Read More »

