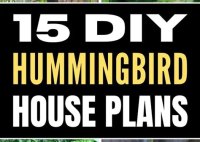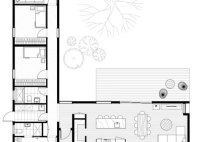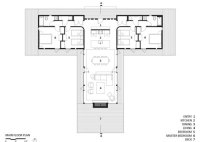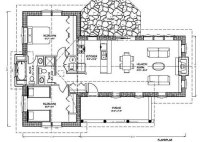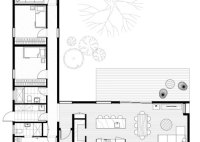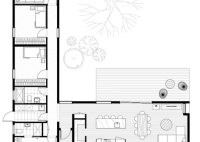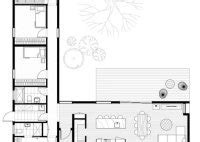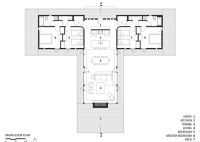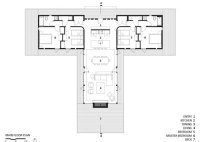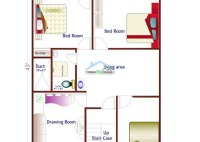Hummingbird House Plans Build A Cozy Haven For Tiny Birds Chacao
Hummingbird House Plans: Build a Cozy Haven for Tiny Birds Hummingbirds, with their vibrant plumage and incredible aerial acrobatics, are a welcome sight in any garden. Attracting these tiny dynamos involves providing a nectar source, typically through brightly colored flowers and hummingbird feeders. However, offering a safe and comfortable nesting location can further enhance their habitat and encourage… Read More »

