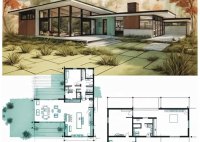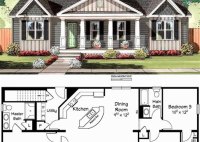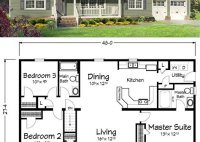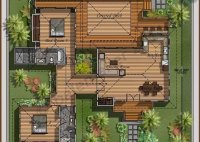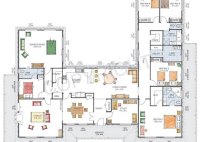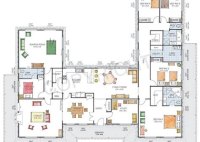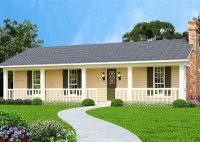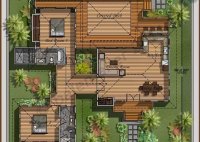Mid Century Modern House Plans Embrace The Mcm Styles
Mid-Century Modern House Plans: Embrace the MCM Styles Mid-century modern (MCM) architecture, flourishing from the mid-1930s to the mid-1960s, continues to captivate homeowners with its timeless appeal. Characterized by clean lines, functional design, and integration with nature, MCM house plans offer a unique blend of style and practicality. This article explores the defining features of these iconic homes… Read More »

