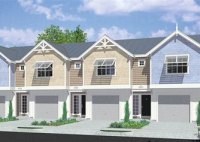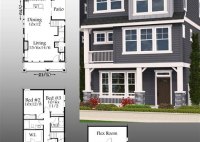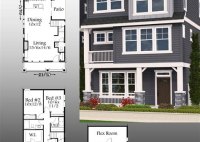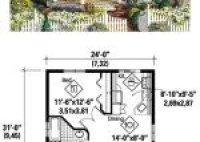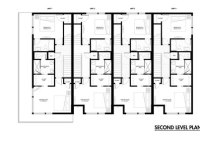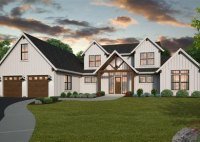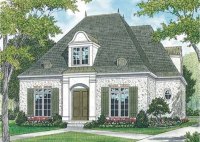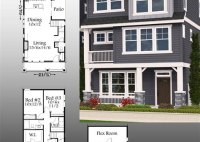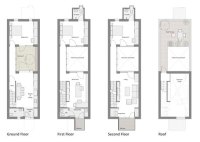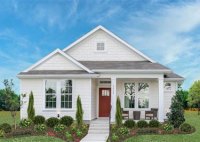Row House Plans Affordable And Space Efficient Urban Living Communities
Row House Plans: Affordable and Space-Efficient Urban Living Communities Urban populations continue to grow, driving a demand for housing that is both affordable and space-efficient. Row houses, a traditional housing typology, present a compelling solution to this challenge. Characterized by multiple units sharing party walls and arranged in a linear fashion, row houses offer a unique blend of… Read More »

