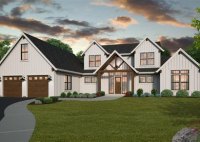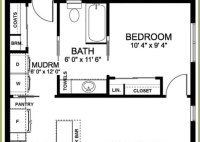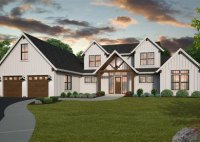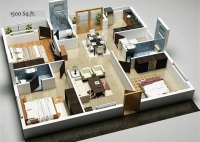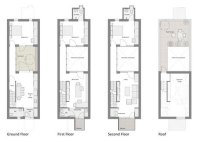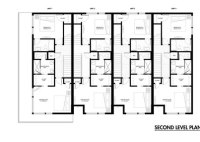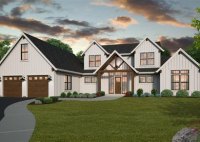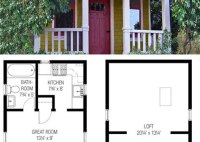Architect Designed House Plans Create Your Dream Home Design
Architect Designed House Plans: Create Your Dream Home Design When embarking on the journey of building a home, the foundation of the entire project lies in the blueprint—the house plans. These blueprints serve as a roadmap for the entire construction process, dictating the layout, structure, and aesthetics of your future dwelling. While pre-designed plans offer a convenient starting… Read More »


