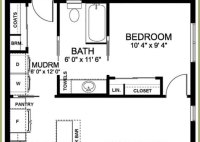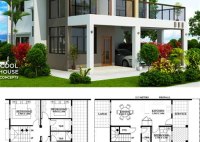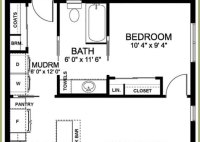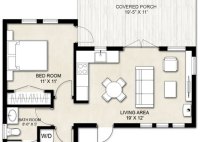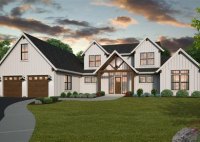Guest House Plans Design Your Perfect Retreat Homestay
Guest House Plans: Design Your Perfect Retreat Homestay The allure of a cozy, comfortable getaway is undeniable. For many, the dream of owning and operating a guest house, a haven for travelers seeking respite and unique experiences, is a tempting prospect. But before the first guest arrives, careful planning and design are crucial to ensure a successful, profitable,… Read More »

