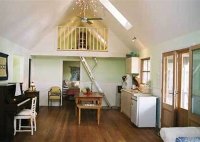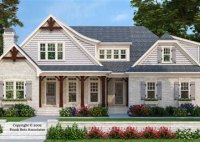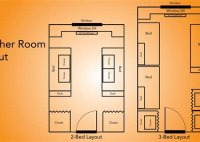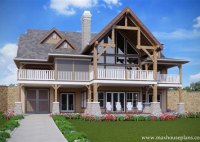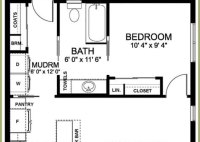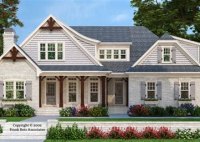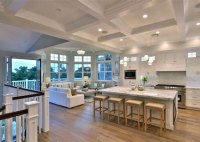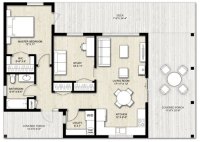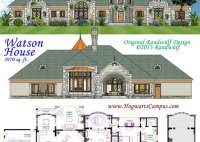Guest House Plans Design Your Perfect Retreat Room Layout Ideas
Guest House Plans: Design Your Perfect Retreat Room Layout Ideas A guest house offers a haven for visitors, providing comfortable accommodations separate from the main residence. When planning a guest house, careful consideration of the retreat room layout is paramount. This space should be inviting, functional, and tailored to the needs of guests. The design process encompasses various… Read More »

