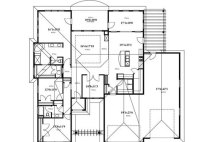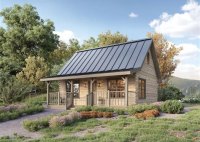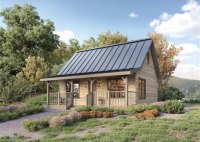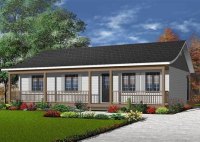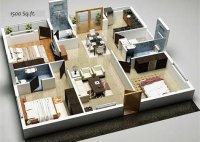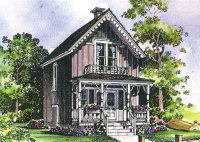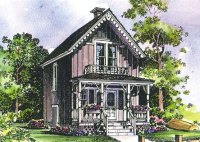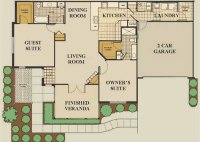Trusted House Plans From Companies
Trusted House Plans From Companies: A Guide for Home Builders Planning to build a new home is a significant investment, and choosing the right house plan is crucial for getting the structure you desire. While a custom design offers flexibility, it might be time-consuming and expensive. Alternatively, pre-designed house plans offer a cost-effective and efficient approach, providing a… Read More »

