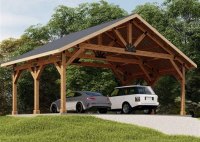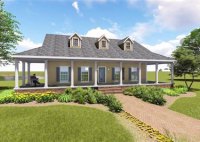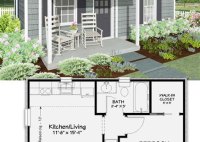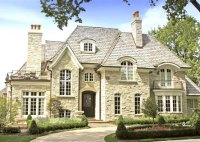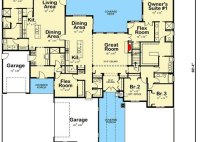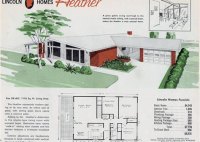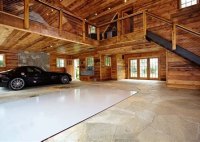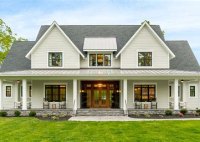Discover House Plans With Carports: A Guide To Convenience And Style
House plans with carports are architectural designs for residential structures that incorporate a covered parking area attached to the main house. Unlike garages, carports are open-sided and provide protection for vehicles from rain, snow, and sun damage. They are a popular choice among homeowners who seek convenience, affordability, and increased driveway space. Carports are typically designed with a… Read More »

