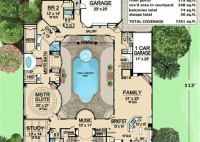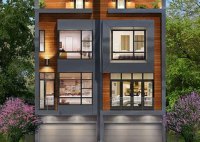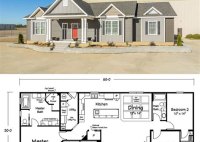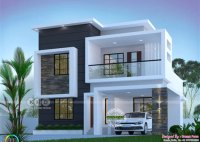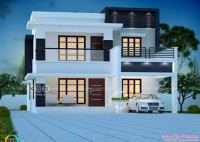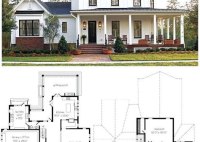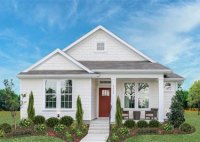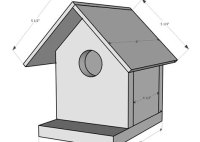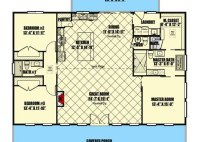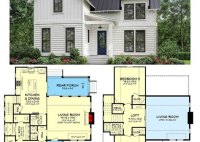Dreamy House Plans With Inviting Pool Courtyards
A house plan with a pool courtyard is a design that incorporates a swimming pool into the central courtyard of a house. This type of design offers several advantages, including privacy, increased natural light, and the ability to create a seamless transition between indoor and outdoor living spaces. For example, homes in warm climates often feature pool courtyards… Read More »

