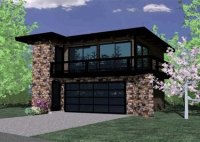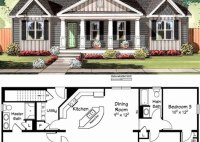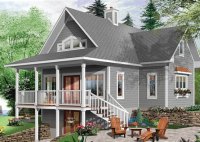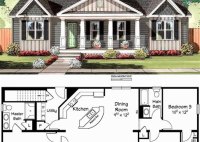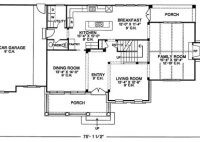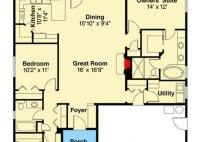Discover The Elegance And Space Of Vaulted Ceiling House Plans
Vaulted ceiling house plans are architectural blueprints that incorporate ceilings with an arched or curved shape. These ceilings extend vertically to a peak, creating a sense of grandeur and spaciousness within a room. Vaulted ceilings are a popular design element in homes, as they can enhance natural light flow, improve ventilation, and add a touch of elegance to… Read More »


