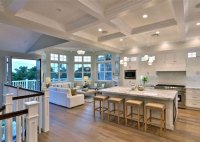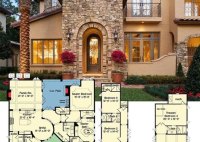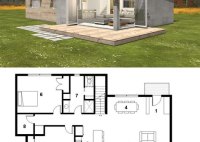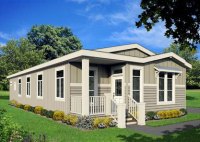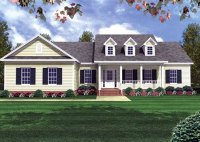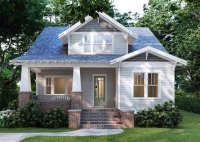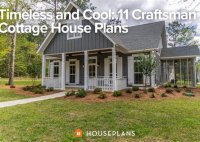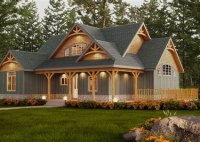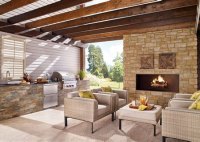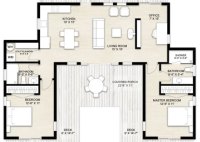Open Floor Plan Houses: Maximize Space, Enhance Comfort
An open floor plan is a home design where the main living areas, such as the living room, dining room, and kitchen, are combined into one large space. This type of floor plan is often used in modern homes and apartments, as it creates a more open and spacious feel. There are many advantages to having an open… Read More »

