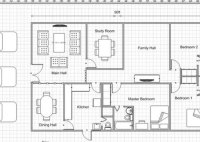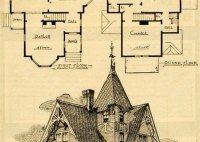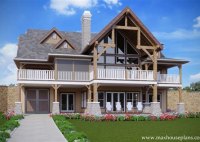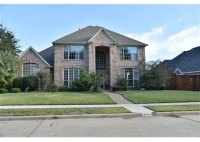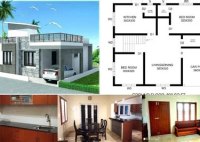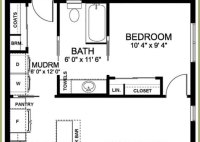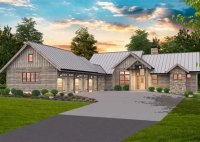750 Sq Ft House Plans: Maximize Space, Comfort, And Style
A 750 sq ft house plan refers to a blueprint or design for a residential building with an interior floor area of approximately 750 square feet. These plans offer a compact and efficient layout, catering to individuals or families seeking a cozy and functional living space. 750 sq ft house plans are popular due to their affordability, reduced… Read More »


