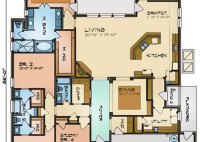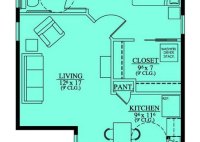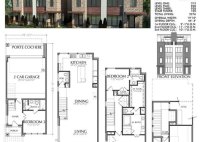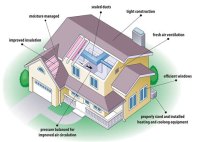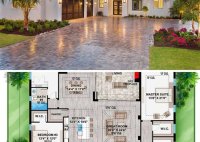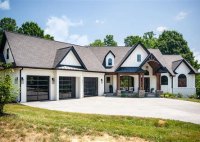Discover The Benefits And Versatility Of Single Floor House Plans
Single Floor House Plans, or ranch-style homes, are architectural designs that feature all living spaces on a single level. These plans are widely sought after for their convenience, accessibility, and efficient use of space. An excellent example of a Single Floor House Plan is the “Aspen” model by Lennar Homes, which offers an open floor plan with three… Read More »

