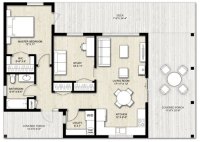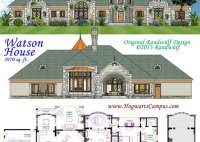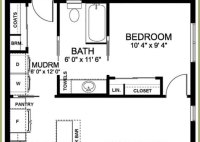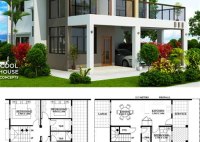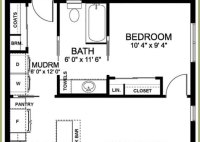Modern Open Concept House Plans For Spacious Living Spaces With Garage
Modern Open Concept House Plans For Spacious Living Spaces With Garage Modern open concept house plans have become increasingly popular in recent years, offering a stylish and functional approach to home design. These plans prioritize spacious living spaces by seamlessly integrating various areas like the kitchen, dining room, and living room, blurring the lines between them. Furthermore, they… Read More »


