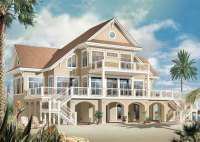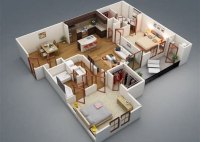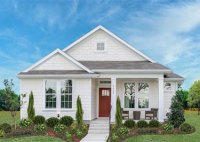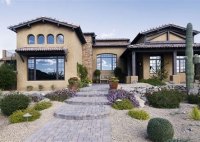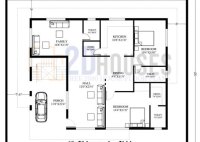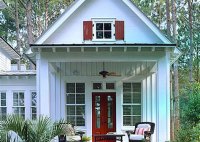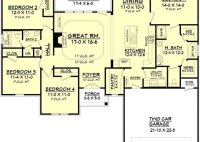20×50 House Plan: Your Guide To Building A Perfect Small Home
A 20×50 house plan is a blueprint or design for a house that measures 20 feet wide and 50 feet long. This type of house plan is often used for small to medium-sized homes, and it can be customized to fit the specific needs and preferences of the homeowner. For example, a 20×50 house plan could be used… Read More »


