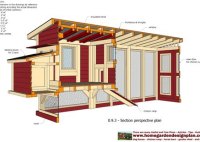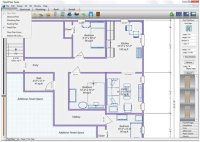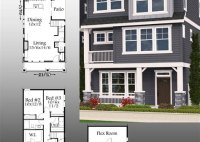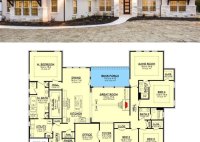Build Your Dream Hen House With Comprehensive Plans
Hen houses plans provide the detailed instructions and specifications necessary for constructing a suitable shelter for chickens. They encompass dimensions, materials, ventilation, and nest box designs, ensuring the health and well-being of the birds within. Designing and building a hen house requires careful consideration of factors such as climate, flock size, and egg production goals, and detailed plans… Read More »










