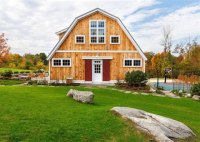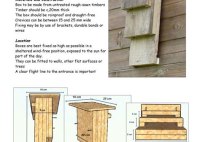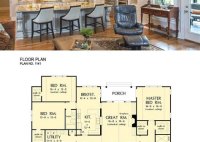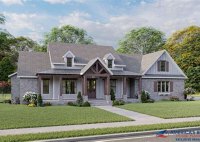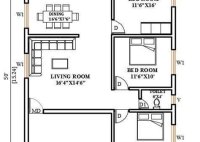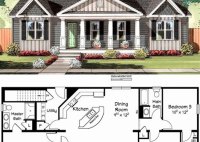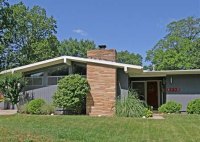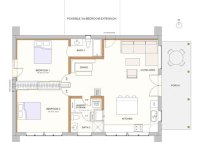Contemporary Modern House Plans: Sleek And Stylish Designs For Your Dream Home
House Plans Contemporary Modern are modern home designs with clean lines, open spaces and lots of natural light. The result is a bright, comfortable, and minimalist home that’s perfect for entertaining or relaxing. For example, the Alexia Model by Floor Plan Design features a 2633 square feet, 3 bedroom, 2 bathroom layout, with an open floor plan and… Read More »


