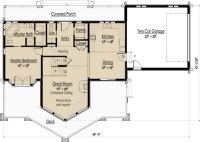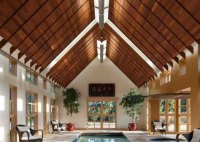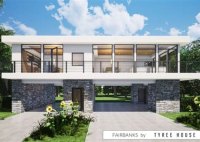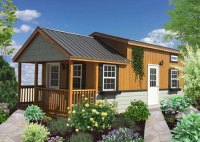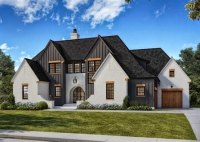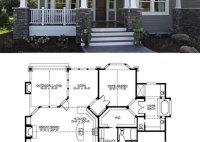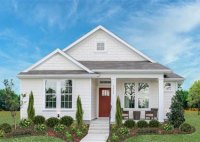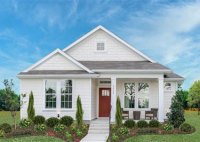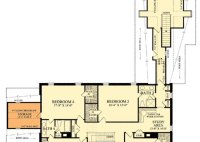Discover The Ultimate Hawaiian House Plans For Your Tropical Oasis
Hawaiian house plans are architectural blueprints designed specifically to meet the unique needs and preferences of Hawaii’s climate, culture, and lifestyle. These plans incorporate elements that cater to the island’s tropical environment, such as open floor plans, expansive lanais, and sustainable building materials. An example of a typical Hawaiian house plan might include a single-story home with a… Read More »


