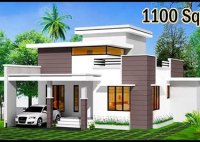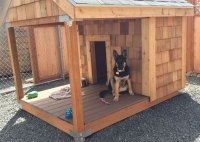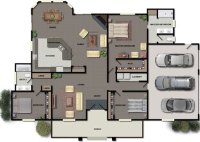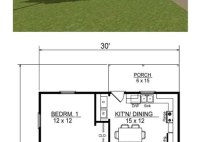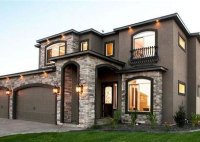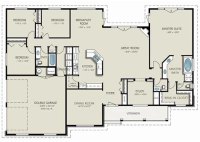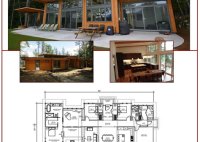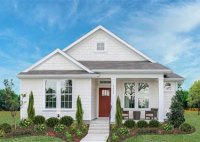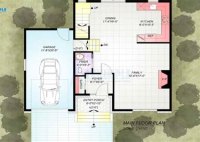1100 Square Feet House Plans: Affordable Comfort And Functionality
An 1100 square feet house plan is a floor plan for a house with 1100 square feet of living space. This size of house is ideal for small families, couples, or individuals who want a comfortable and functional home. 1100 square feet house plans typically include two to three bedrooms, two bathrooms, a kitchen, a dining room, and… Read More »

