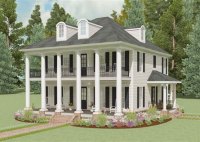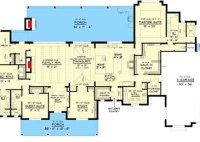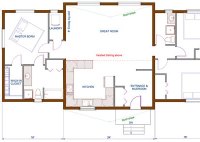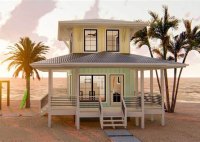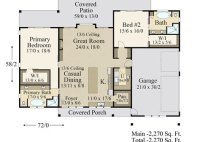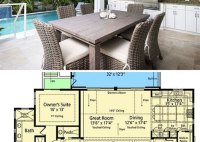Antebellum Style House Plans: Classic Elegance For Modern Living
Antebellum Style House Plans refer to architectural blueprints and designs that evoke the distinctive style of homes built in the American South before the Civil War. These plans typically encompass a range of architectural features that reflect the social, cultural, and economic conditions of the antebellum period, approximately from 1830 to 1860. Antebellum Style House Plans serve as… Read More »

