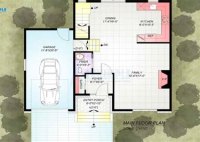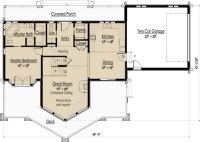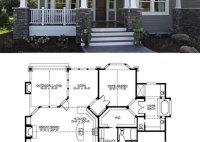Explore Your Dream Home: Discover Architecture House Plans
An architecture house plan, or home plan, is a type of technical drawing that provides a detailed blueprint for the construction of a house. It typically includes a scaled floor plan, elevations, and various other details such as cross sections, roof plans, and site plans. Architecture house plans serve as a guide for builders and contractors to follow… Read More »










