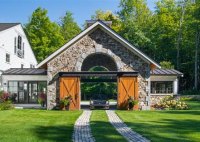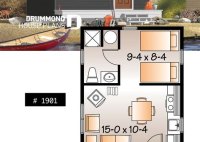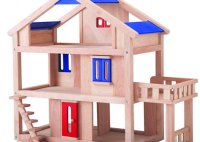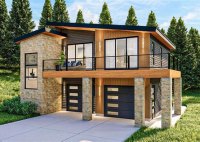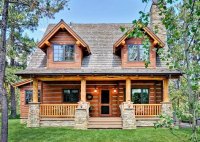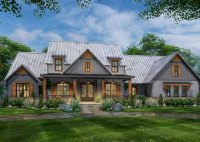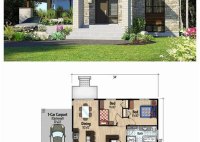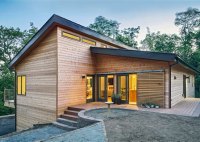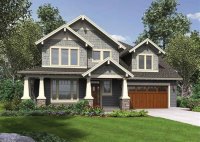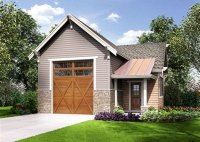Design Inspiration: Porte Cochere House Plans For Grand Entrances
Porte cochere house plans entail the design and incorporation of an architectural feature known as a porte cochere, which is essentially a covered carriage entrance or drive-through. It provides a sheltered pathway for vehicles to enter and exit, as well as allowing for drop-offs and pickups in inclement weather. Porte cochere house plans have gained popularity in recent… Read More »

