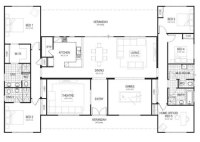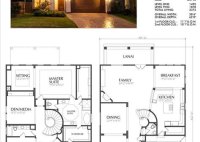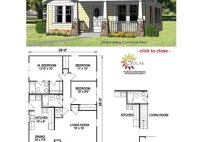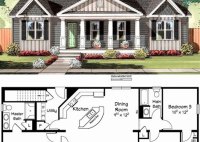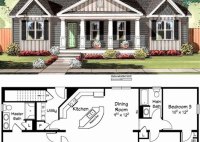H Shaped House Plans The Perfect Layout For Modern Living Room
H-Shaped House Plans: The Perfect Layout for Modern Living Room Design The H-shaped house plan is a versatile and practical design that offers a unique blend of openness and privacy. With its distinctive configuration, it provides ample space for both communal and private areas, making it an ideal choice for modern living. This article will delve into the… Read More »

