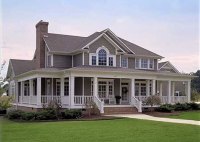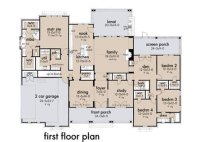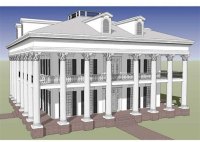Captivating House Plans With Breathtaking Views: Design Your Dream Home With A Vista
House plans with a view, as the name suggests, are architectural designs that prioritize capturing captivating vistas from within the home. These plans intentionally position windows, balconies, or patios to frame stunning landscapes, city skylines, or natural wonders. An iconic example is Frank Lloyd Wright’s Fallingwater, a masterpiece that seamlessly merges architecture with the breathtaking waterfall it overlooks.… Read More »










