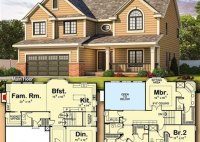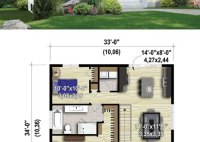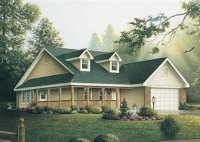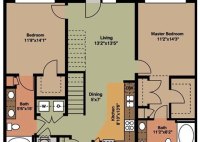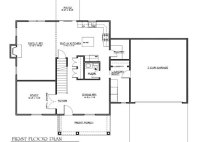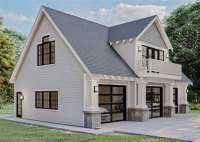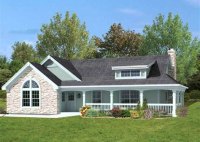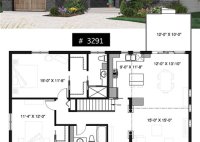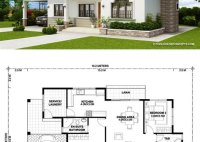Discover The Perfect Suburban House Floor Plan: Design Your Dream Home Today
Suburban House Floor Plans, often referred to as “suburban home designs” or “house plans,” are blueprints that provide a detailed layout of a suburban house. These plans specify the arrangement of rooms, windows, doors, and other structural elements within the house. They serve as a guide for architects, builders, and homeowners to construct and design suburban homes efficiently… Read More »

