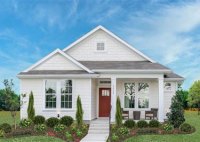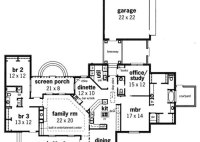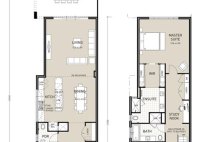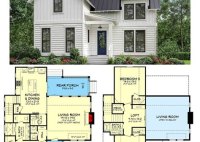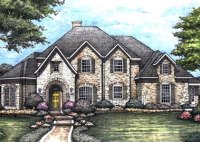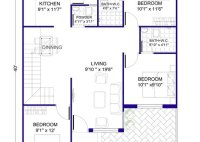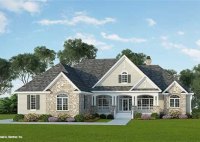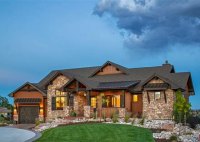Design Your Dream Home With A Professional House Plan Designer
A House Plan Designer is a professional who creates blueprints and floor plans for residential buildings. They work closely with clients to understand their needs and preferences, and then develop plans that meet their specific requirements. House Plan Designers use computer-aided design (CAD) software to create their plans, which can be used by contractors to build the home.… Read More »

