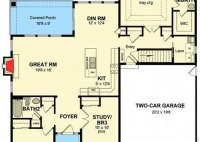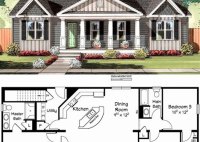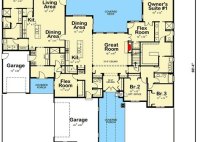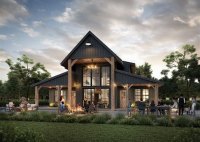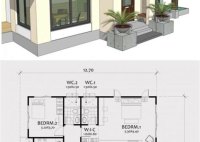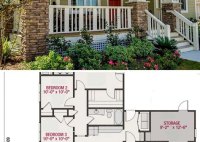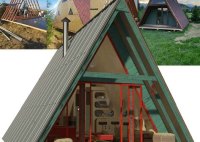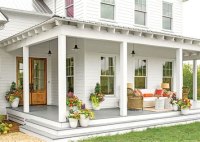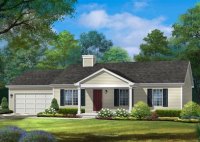Discover The Ideal Home: 1500 Sq Ft House Plans 2 Story
A 1500 Sq Ft House Plan 2 Story is a detailed blueprint outlining the layout and design of a two-story home with an area of approximately 1500 square feet. These plans provide a comprehensive guide for contractors and homeowners, defining every aspect of the house’s structure, from the foundation to the roof. 1500 Sq Ft House Plans 2… Read More »

