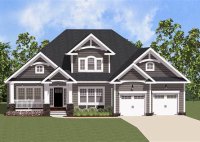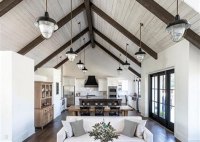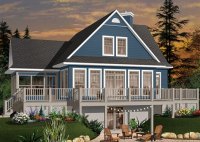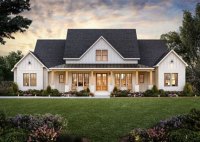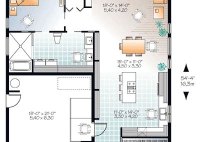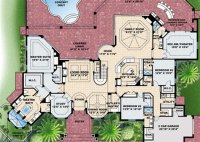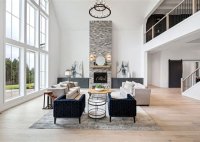1250 Sq Ft House Plans: Efficient And Versatile Designs For Your Dream Home
A 1250 Sq Ft House Plan is a blueprint or design guide for constructing a house with a floor area of approximately 1250 square feet. These plans provide the detailed specifications, measurements, and layouts for all the rooms, spaces, and components of the house, including walls, doors, windows, electrical and plumbing systems, and exterior features. 1250 Sq Ft… Read More »


