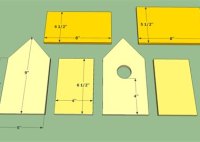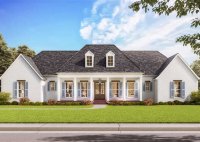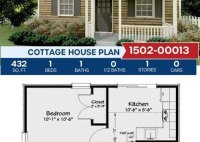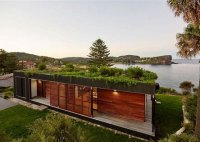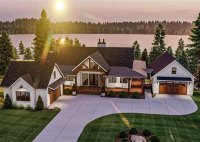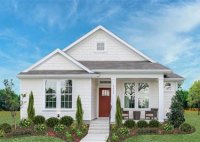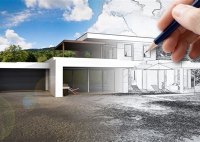Elevated Coastal House Plans: A Guide To Storm-Resistant Living
Elevated coastal house plans are architectural designs for homes built on raised platforms or pilings to elevate them above the ground level. This design approach is commonly used in coastal areas prone to flooding, storm surges, or other natural hazards that can damage or destroy properties built at ground level. Elevated coastal houses offer several advantages, including protection… Read More »


