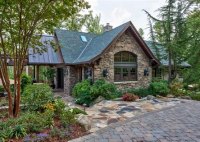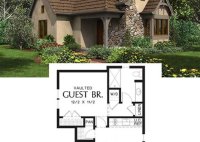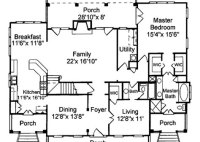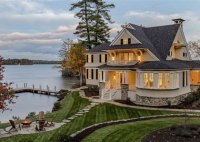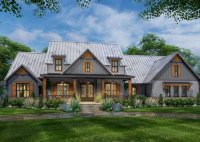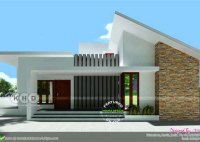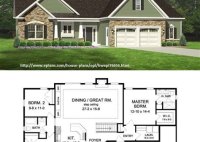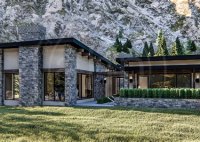Discover Stunning Rock House Plans: Build Your Dream Home Amidst Nature
Rock house plans offer a unique and durable solution for homeowners seeking to construct a sturdy and aesthetically pleasing dwelling. These plans provide a blueprint for the design and construction of a house that incorporates natural rock elements into its structure and exterior. Rock houses have been built for centuries, and their popularity continues to grow due to… Read More »

