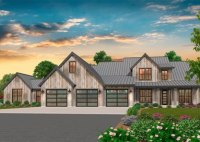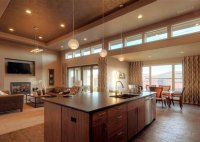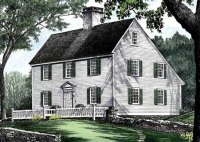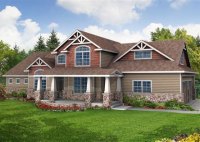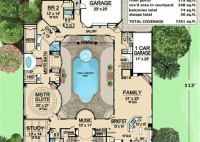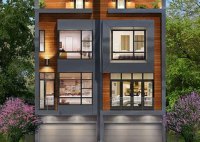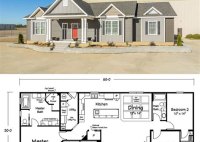Rustic Farmhouse House Plans: Embrace Country Charm And Functionality
Rustic Farmhouse House Plans: Embrace the Charm and Functionality of Country Living Rustic Farmhouse House Plans are architectural designs that capture the essence of traditional farmhouses, characterized by their charming aesthetics and practical functionality. These plans often feature expansive porches for relaxation and entertaining, open floor plans for a sense of spaciousness, and natural materials such as wood… Read More »

