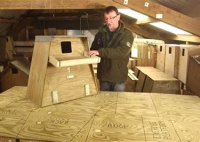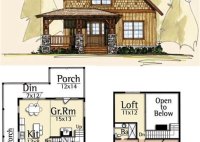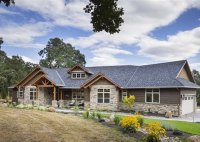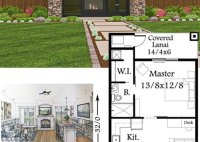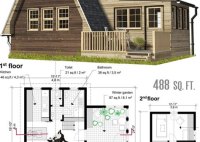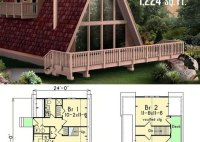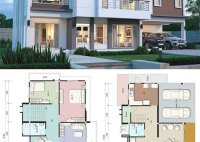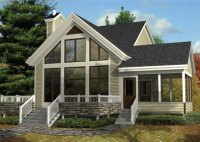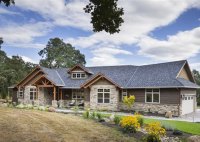Build Your Own Owl Sanctuary Comprehensive Bird House Plans
Build Your Own Owl Sanctuary: Comprehensive Bird House Plans Owls, with their silent flight and captivating gaze, have captivated humans for centuries. Their presence in a landscape indicates a thriving ecosystem, and their nocturnal habits make them fascinating neighbors. To attract these wise birds to your property and contribute to their conservation efforts, consider building an owl sanctuary.… Read More »

