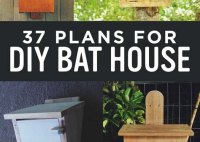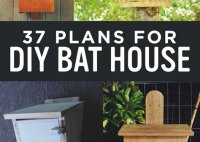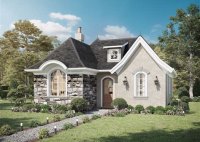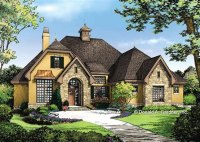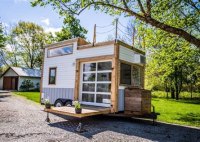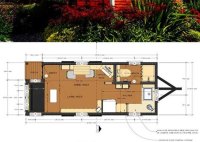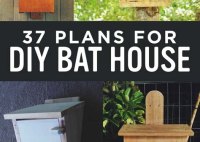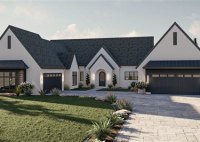Free Bat House Plans Build A Home For Beneficial Creatures In Virginia
Free Bat House Plans: Build A Home For Beneficial Creatures In Virginia Virginia’s diverse ecosystems provide habitat for a variety of bat species, each playing a crucial role in insect control and ecosystem health. Unfortunately, habitat loss and other environmental stressors have negatively impacted bat populations. One practical and effective way to support these vital creatures is by… Read More »

