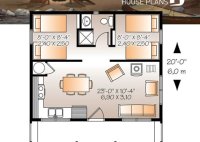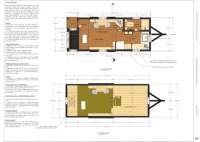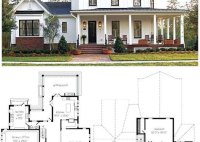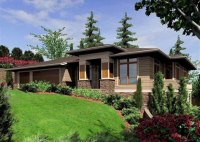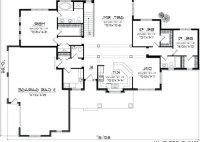Discover Your Dream Home: Two Bedroom Tiny House Floor Plans
Two bedroom tiny house floor plans are a great way to have a small, affordable home without sacrificing functionality. They offer a comfortable and efficient living space that is perfect for couples, small families, or anyone who wants to live a more sustainable lifestyle. Tiny houses are defined as homes that have a square footage of 400 square… Read More »

