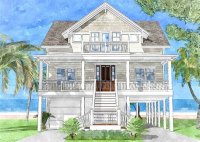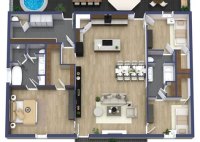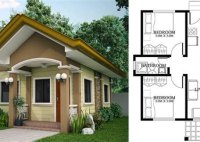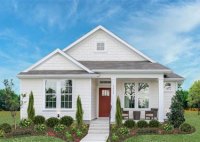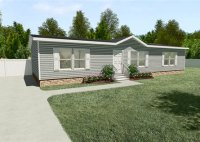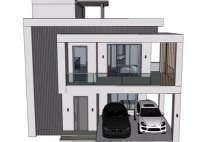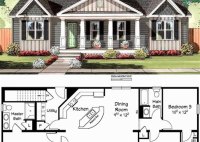Design Your Dream Beach House: Explore Our Collection Of Floor Plans
A beach house plan is a blueprint or design that outlines the layout, structure, and features of a house intended to be built on or near a beach. It typically includes detailed information about the number of rooms, the size and shape of each room, the location of windows and doors, the type of materials to be used… Read More »

