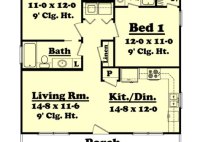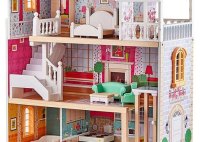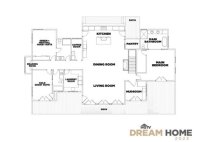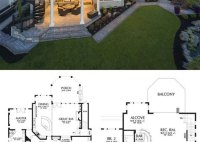900 Sq Ft House Plans: Space Efficiency Meets Style And Comfort
A 900 Sq Ft House Plan is a set of detailed drawings and specifications that outlines the design and layout of a house with an area of approximately 900 square feet. These plans provide a comprehensive overview of the house’s structure, including floor plans, elevations, sections, and details. They also specify the materials, finishes, and fixtures to be… Read More »










