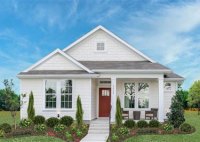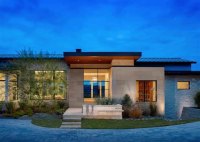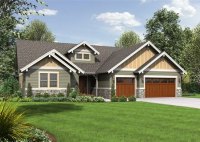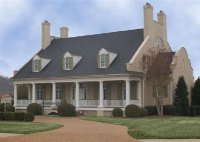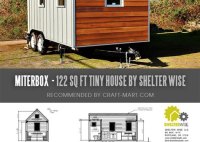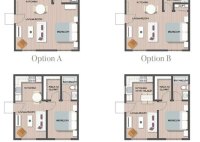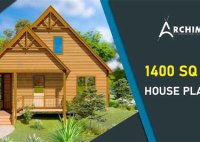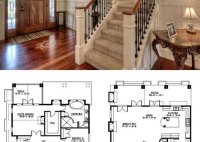Build Your Dream Home: A Comprehensive Guide To House Planning
Planning to build a house is a complex and multifaceted process that requires meticulous planning and execution. It involves a comprehensive understanding of various aspects of construction, including design, materials, labor, and financing. The process typically begins with the development of a clear vision and purpose for the house and culminates in the realization of a fully functional… Read More »

