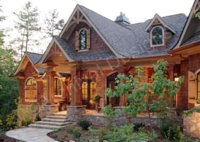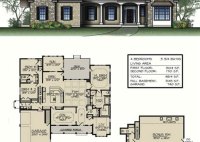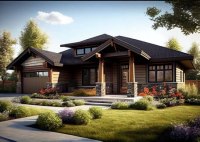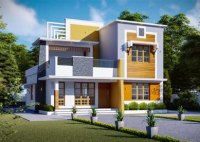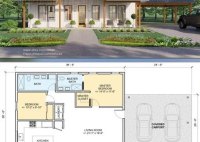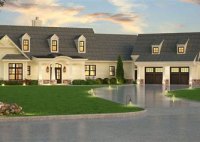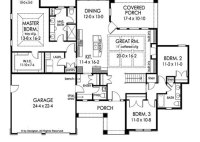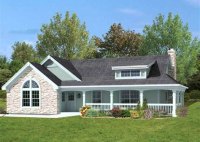Rustic Mountain House Plans: A Guide To Creating A Home In Harmony With Nature
Rustic mountain house plans are meticulously crafted architectural blueprints that provide a comprehensive guide for constructing a dwelling nestled amidst the grandeur of natural landscapes. These plans often incorporate traditional elements of mountain architecture, such as heavy timber framing, stonework, and expansive windows that capture breathtaking views of the surrounding wilderness. The primary purpose of rustic mountain house… Read More »

