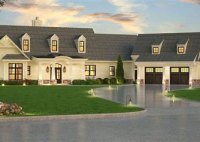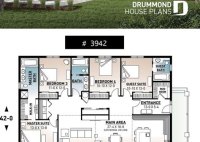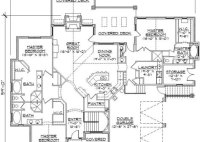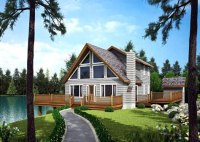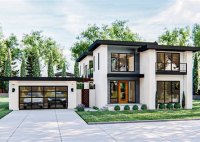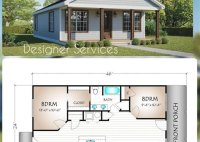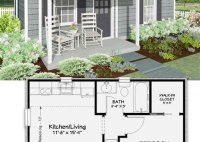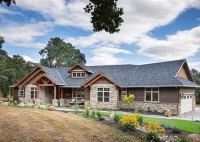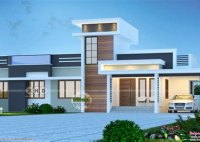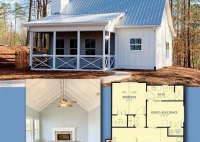Design Your Dream Home: House Plans With Mother-in-Law Apartments
House plans with mother-in-law apartments are designed to provide a separate living space for an elderly parent or other family member within the same property as the main house. These apartments typically include a bedroom, bathroom, kitchenette, and living area, offering a level of independence and privacy while still allowing for close proximity to loved ones. For instance,… Read More »

