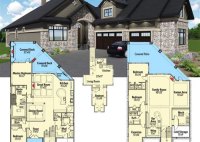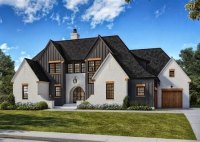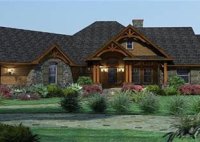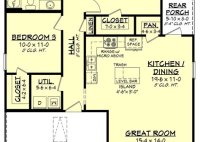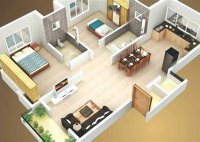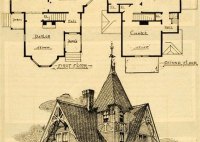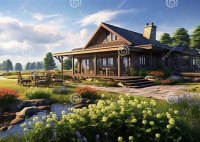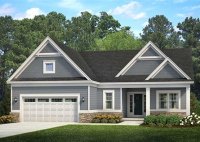Design Your Dream Home With Stunning House Plans Featuring Mother-In-Law Suites
House plans with mother-in-law suites are designed to accommodate multigenerational living arrangements, providing a separate and self-contained space for an elderly parent or other family member within the main house. These suites typically include a bedroom, bathroom, kitchenette, and living area, allowing for privacy and independence while remaining connected to the family. In an era where extended families… Read More »

