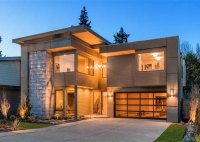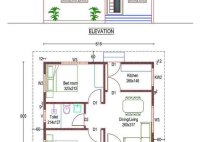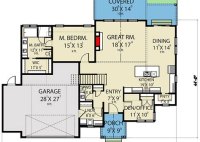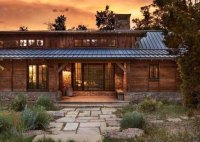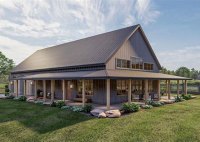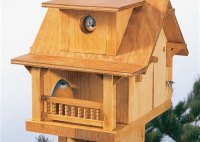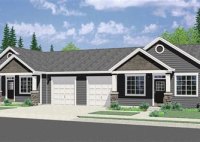Modern Contemporary House Plans: Your Guide To Stylish And Functional Living
A modern contemporary house plan is a design for a home that incorporates both modern and contemporary elements. Modern architecture is characterized by its clean lines, simple forms, and use of natural materials such as glass, steel, and wood. Contemporary architecture, on the other hand, is more eclectic and experimental, and often incorporates elements from different periods and… Read More »

