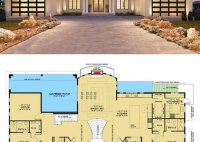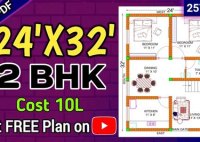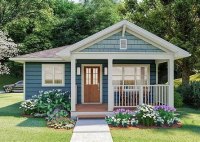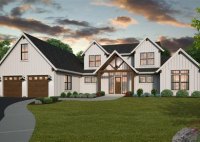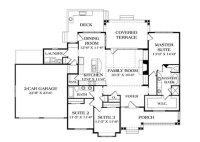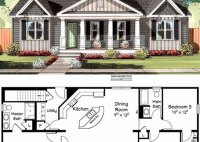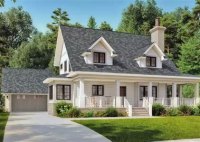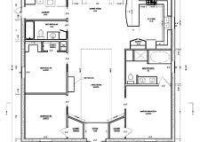10 Bedroom House Floor Plans Design Your Dream Homes
10 Bedroom House Floor Plans: Design Your Dream Homes A 10-bedroom house is a rare and impressive feat of architectural design, catering to large families, multi-generational living, or even commercial purposes. Designing such a home requires meticulous planning and careful consideration of various aspects, from functionality and flow to aesthetics and comfort. This article explores the key considerations… Read More »

