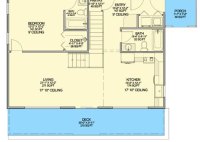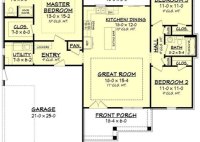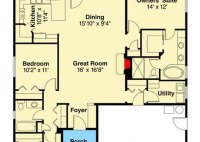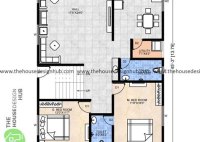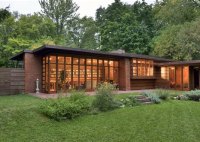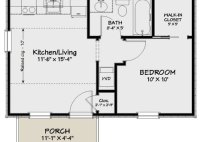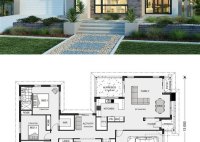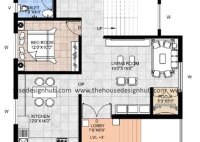1300 Square Foot House Plans: Space, Comfort, And Efficiency
1300 square foot house plans are architectural blueprints that provide a detailed layout and design for constructing homes with approximately 1300 square feet of living space. These plans include specifications for room dimensions, placement of walls, windows, and doors, as well as the arrangement of kitchens, bathrooms, and other living areas. 1300 square foot house plans are ideal… Read More »

