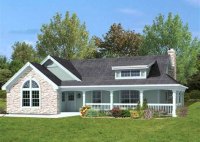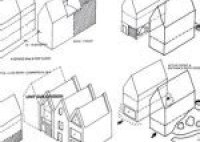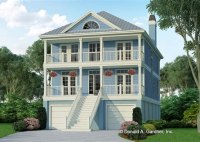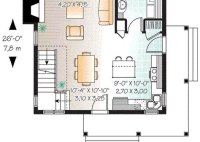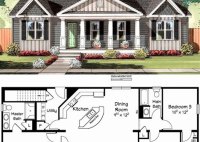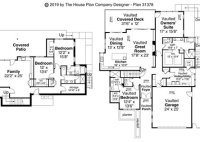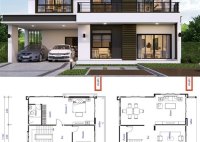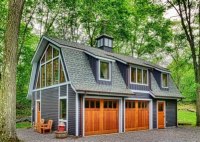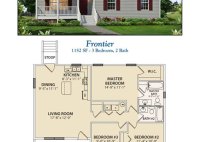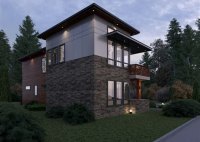Find Your Dream Home With Single Story Country House Plans
Single story country house plans are architectural designs for single-level homes typically found in rural or suburban areas. These plans prioritize practicality, functionality, and a connection to the surrounding landscape. Single story country house plans offer advantages such as ease of accessibility for individuals with mobility limitations, efficient use of space, and a sense of spaciousness. For example,… Read More »

