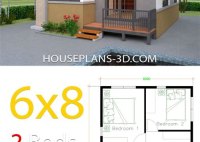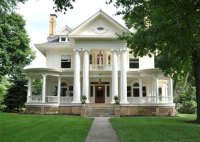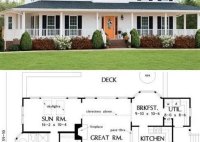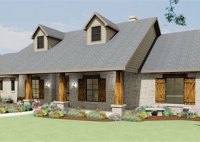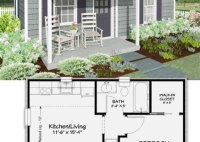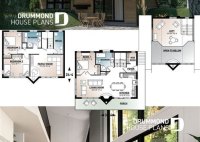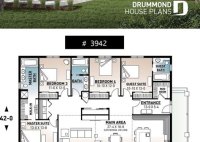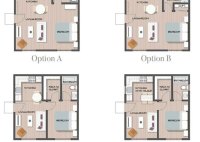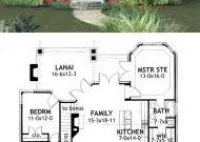Tiny House 2 Bedroom Plans: Maximize Space, Live Sustainably
Tiny House 2 Bedroom Plans refer to architectural blueprints and designs specifically tailored for compact dwellings featuring two separate bedrooms. These plans are meticulously crafted to maximize space utilization and cater to the growing demand for affordable and eco-conscious housing solutions. Tiny houses with two bedrooms are gaining popularity among individuals seeking a sustainable lifestyle, downsizing enthusiasts, and… Read More »

