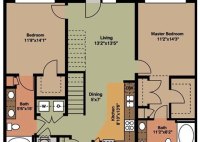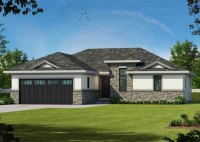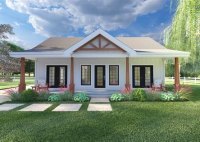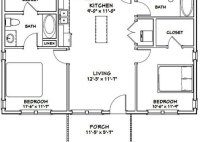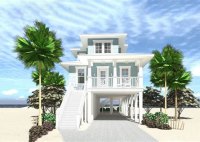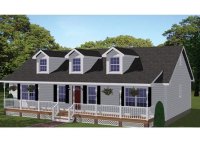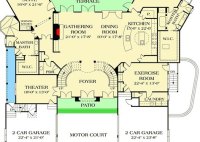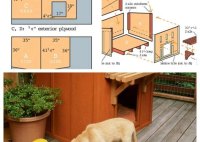Discover Your Dream Home: Explore 2 Bedroom 2 Bathroom House Plans
2 Bedroom 2 Bathroom House Plans are architectural blueprints that outline the design and layout of a house with two bedrooms and two bathrooms. These plans are essential for constructing a functional and comfortable living space. They provide detailed specifications for the placement of walls, doors, windows, and other structural elements, ensuring that the house meets building codes… Read More »

